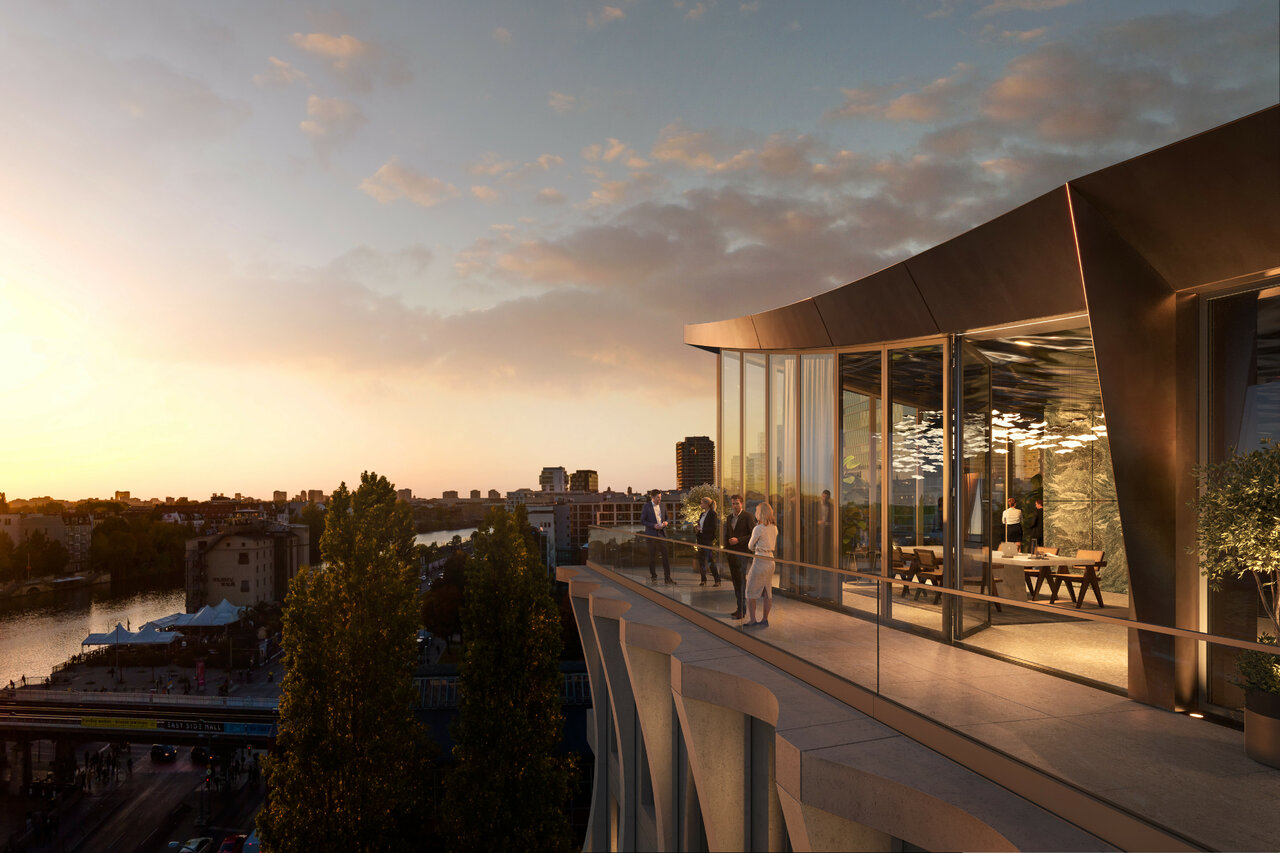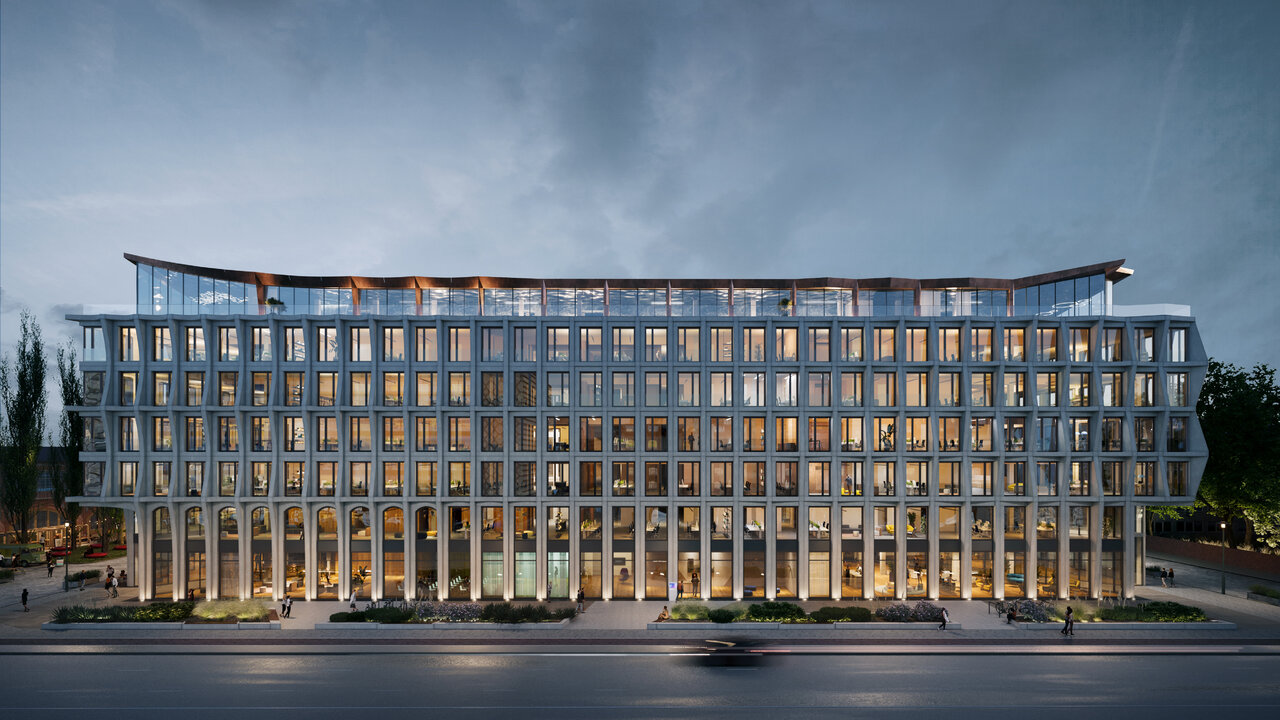
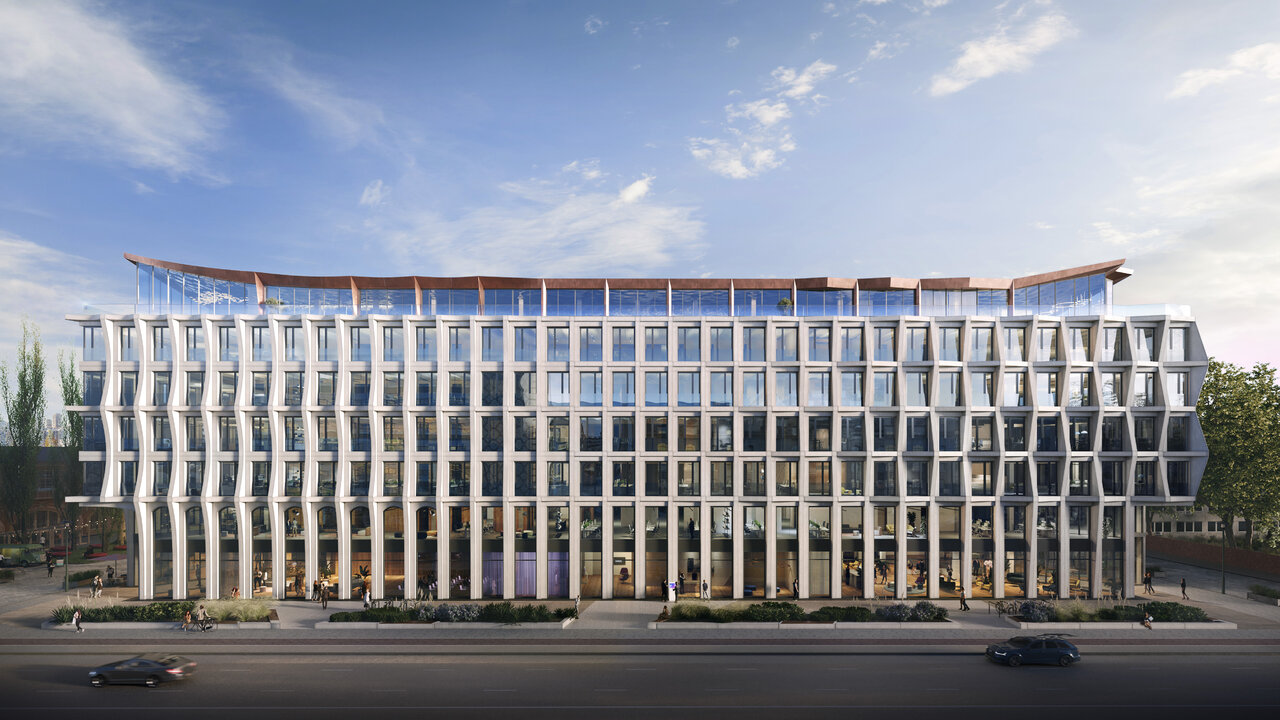
of Berlin.


Forty4 is primarily designed as a working ensemble for larger tenants, but not only: enhanced by gastronomy, hotel and furnished short-term apartments, it gives work-life balance a place on site. Everything is well thought through from the inside out.
With 14.200 m² (Building 1) and 7.100 m² (Building 2), the flexible spaces are impressive in themselves. And their size extends to the 550 m² courtyard 1, across the 500 m² courtyard 2 and on to the 650 m² roof terrace.
In its generosity, the building appears majestic and light at the same time. The subtle changes in the facade are fluid. Luxurious ceiling heights of 3.20 to 4 m provide space for big ideas – and a home for movers and shakers inside
An invisible part of the building includes an underground garage for the future of mobility. 70 car parking spaces are supplemented by ample parking spaces for bicycles, changing rooms, and showers. Sustainable, fit and fresh for work.
Located at the Warschauer Strasse transportation hub, with S-Bahn trains, subway trains, trams, and buses just around the corner. Arterial roads lead in all directions. Surrounded by countless restaurants and shops. Easy to come and go but hard to tear yourself away.
The project was developed in close cooperation with the city of Berlin. Planning permission for Forty4 has already been granted and construction is due to start in Q2 2025. The property is already 50% let and offers all tenants a secure place in the future.

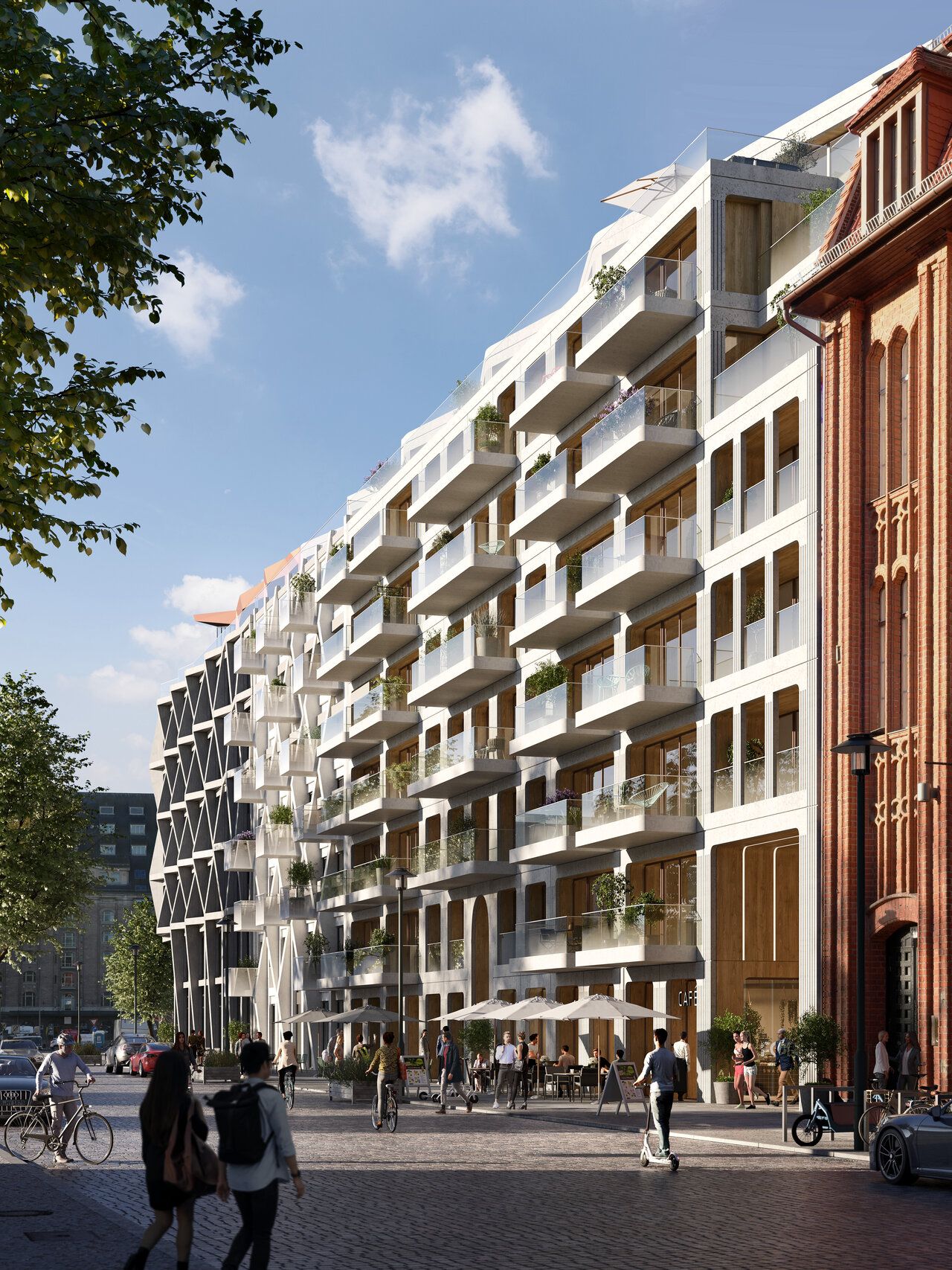
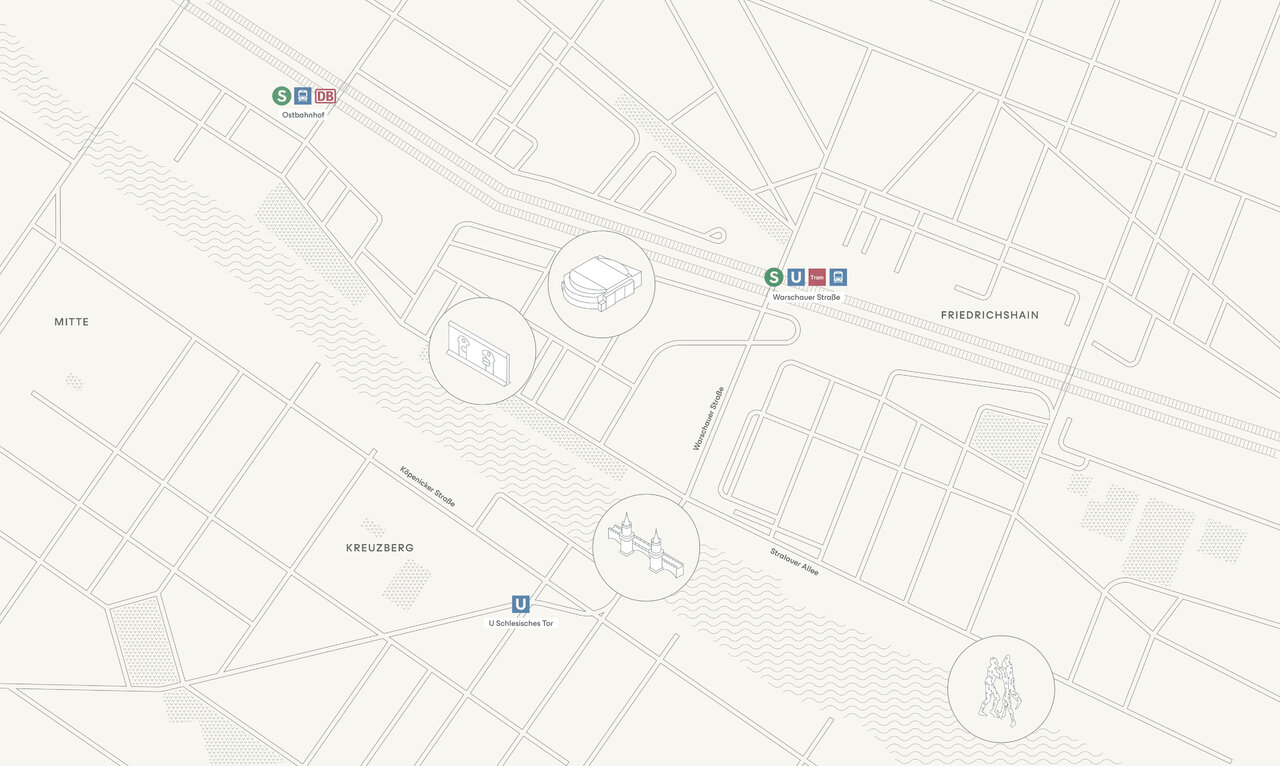
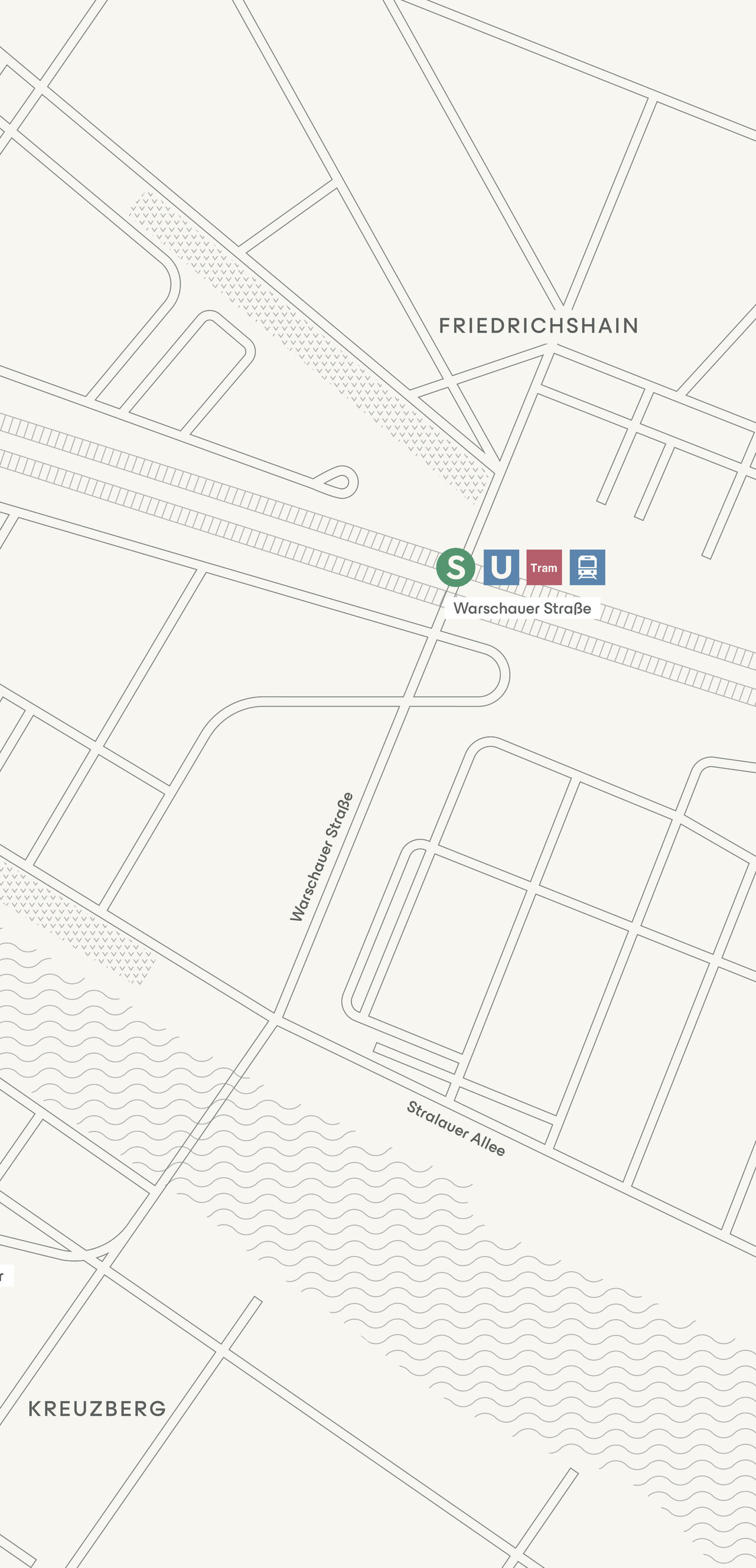

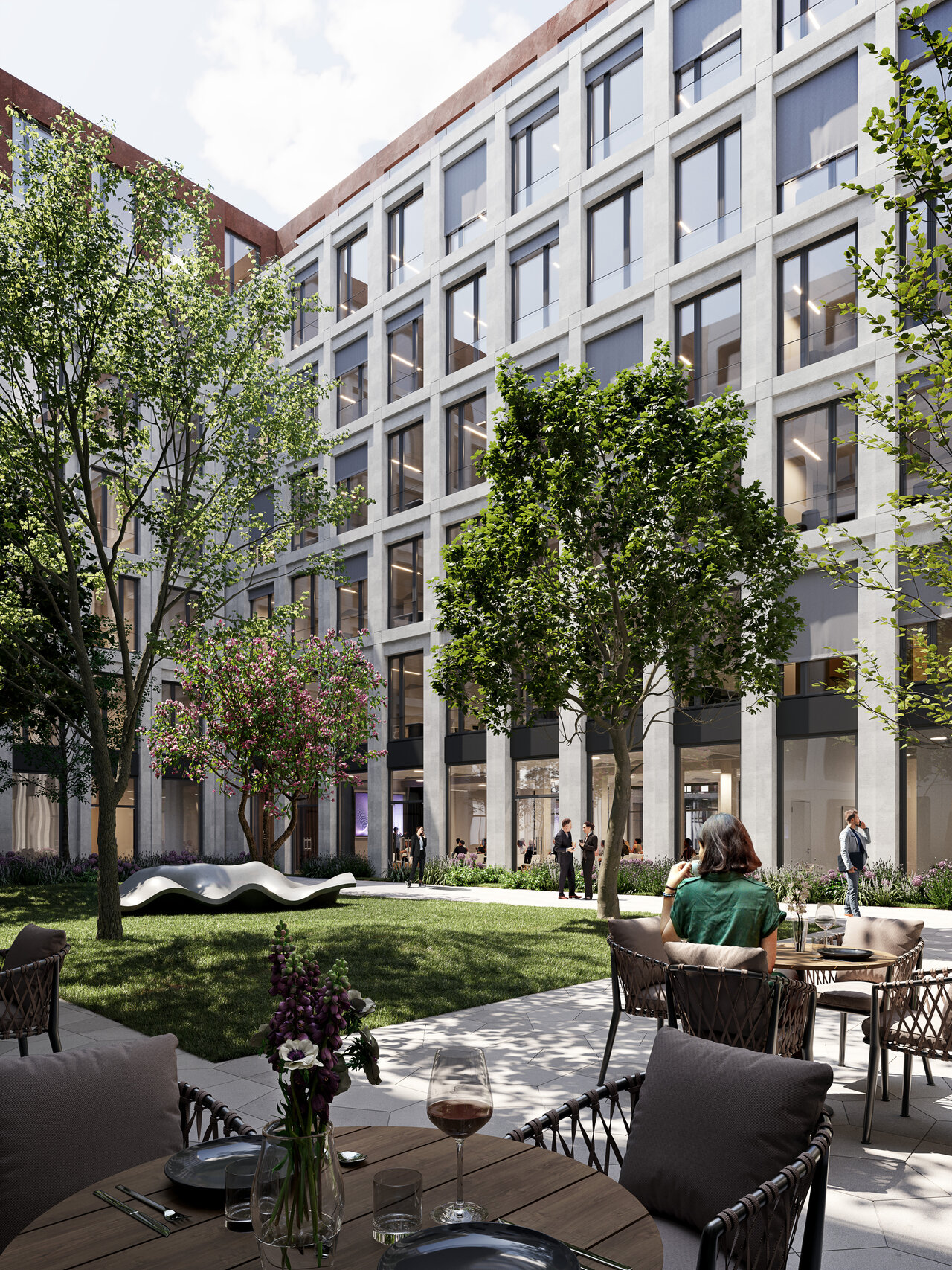
Highest awards. Deepest thinking. Thanks to its holistic design, Forty4 has already been pre-certified platinum status by the DGNB. Its innovative ceilings use less concrete and reduce the carbon footprint by up to 45%. And for its intelligent, human design. And for features such as PV systems and evaporation surfaces for rainwater. For a better urban climate. Sustainability that extends far beyond
the site.





